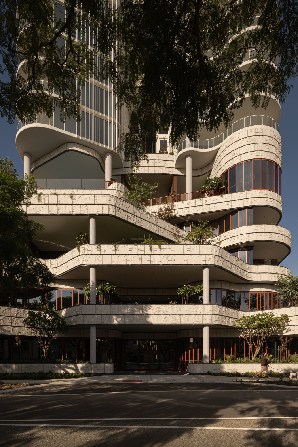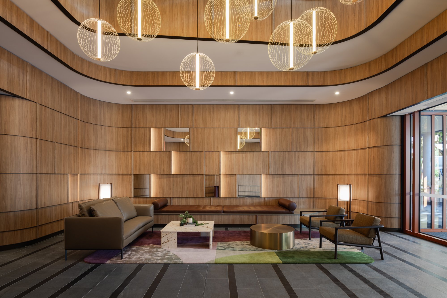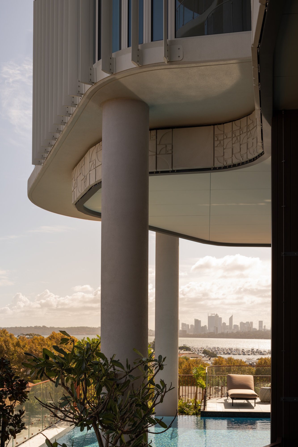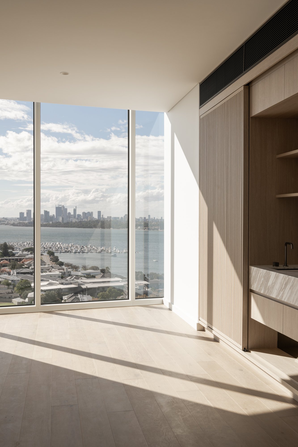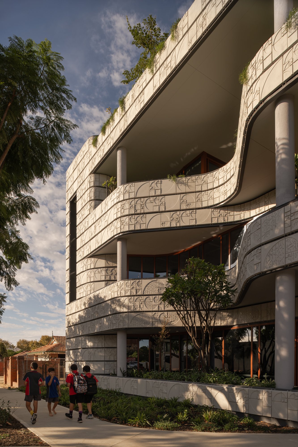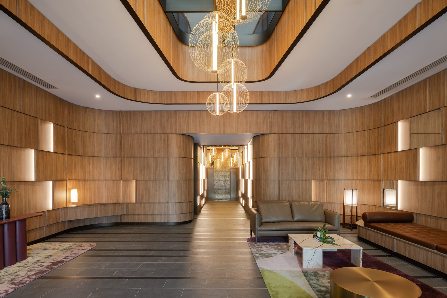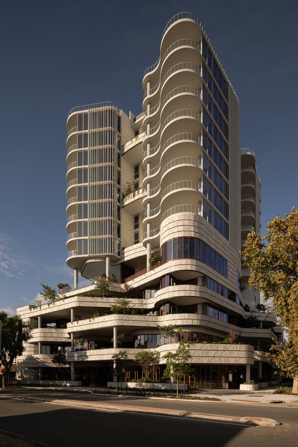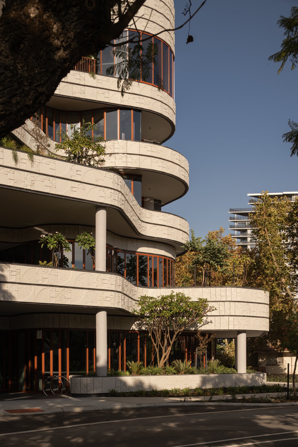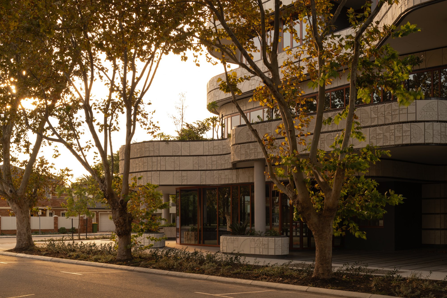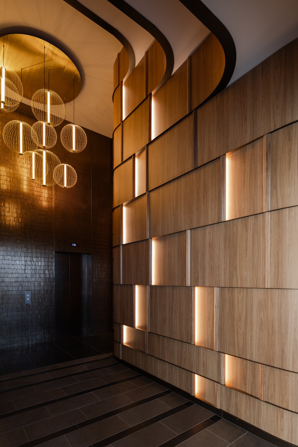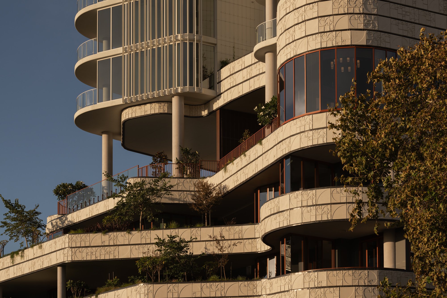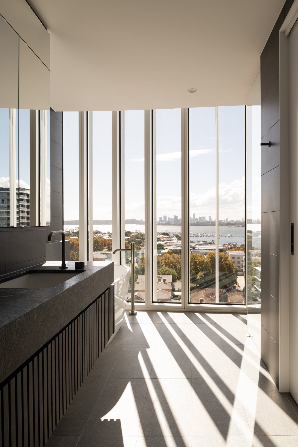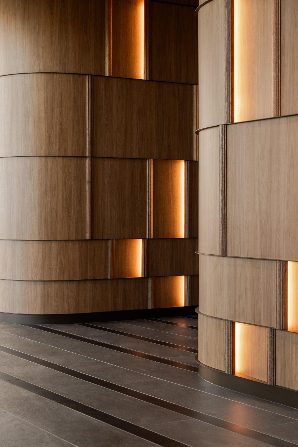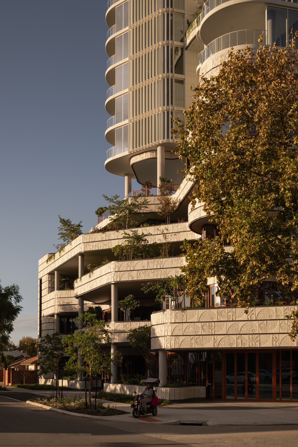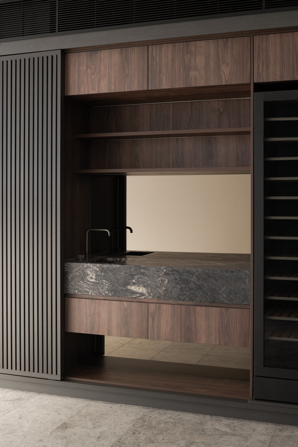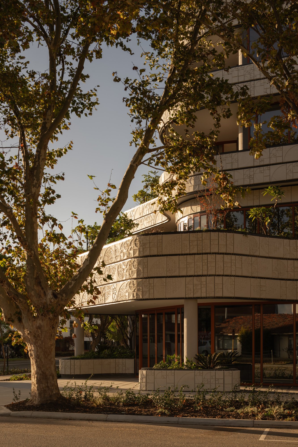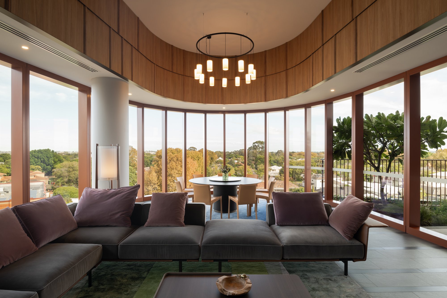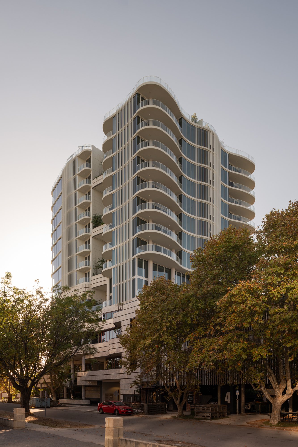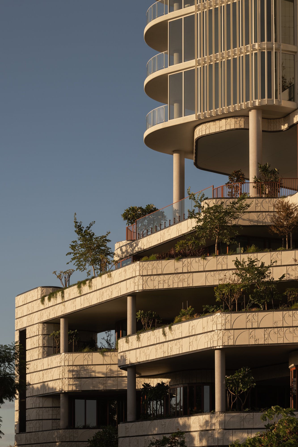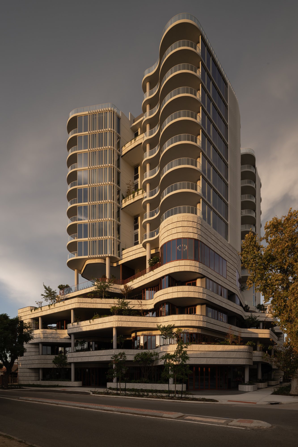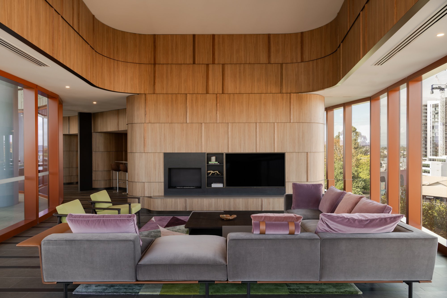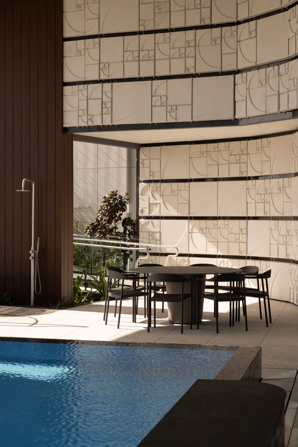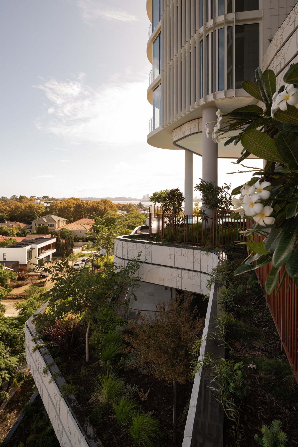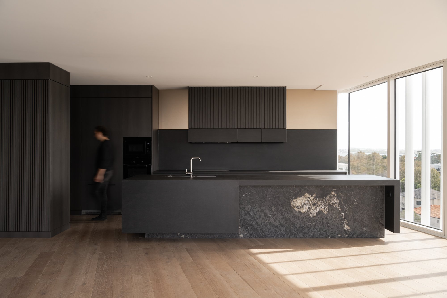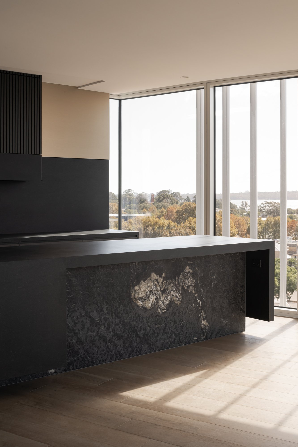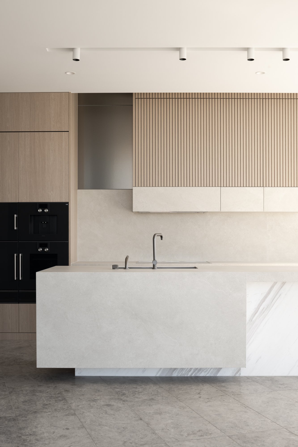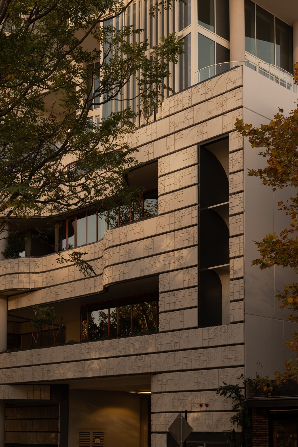Views are brought deep into the podium areas and lobbies, with the architecture framing mature trees, the river, and the city beyond—reinforcing a strong sense of place and connection to the surrounding suburb.
Internally, well-considered floorplate design at the upper apartment levels minimises common circulation while providing access to landscape, light, and air on three sides. Each typical floor accommodates four apartments, all enjoying multiple aspects. These are highly successful apartments, offering generous access to views, natural light, and cross-ventilation.
Passive design strategies, paired with active systems, deliver impressive, high sustainability outcomes, including an average NatHERS rating of 7.5 stars across the development.
The building’s articulated façade and setback tower allow the higher-density form to sit comfortably within a traditionally low-rise residential context. Embedded across the façade, integrated public artwork enriches the project’s contribution to the public realm, adding depth and identity to its architectural expression.
This is a project that excels in every aspect—balancing density, amenity, sustainability, community benefit, and neighbourhood character with uncommon finesse.
